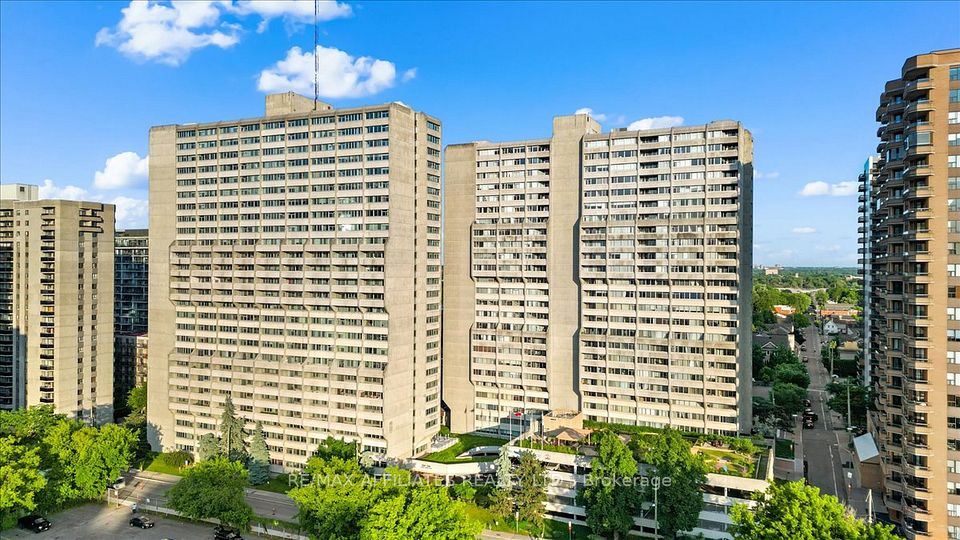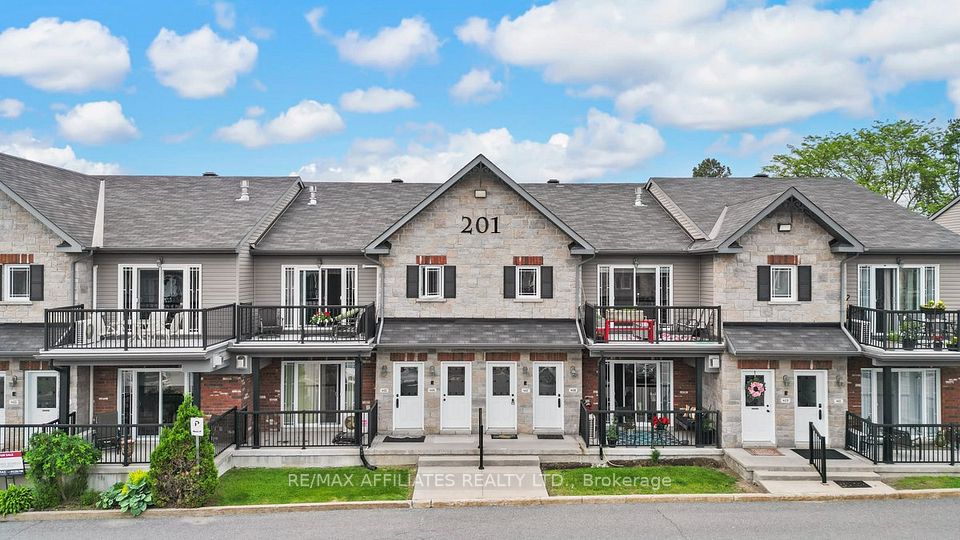$2,400
Last price change 6 hours ago
111 Upper Duke Crescent, Markham, ON L6G 0C8
Property Description
Property type
Condo Apartment
Lot size
N/A
Style
Apartment
Approx. Area
600-699 Sqft
Room Information
| Room Type | Dimension (length x width) | Features | Level |
|---|---|---|---|
| Living Room | 4.22 x 3.1 m | Open Concept, W/O To Balcony, Laminate | Flat |
| Dining Room | 4.22 x 3.1 m | Combined w/Living, North View, Laminate | Flat |
| Kitchen | 2.67 x 2.41 m | Granite Counters, Large Closet, Laminate | Flat |
| Primary Bedroom | 3.3 x 3.02 m | Large Closet, Picture Window, Laminate | Flat |
About 111 Upper Duke Crescent
Popular Downtown Markham Bright & Spacious 1Br + Den With 9' Ceiling Condo Unit. Practical Layout With North East Viewing Green Space Exposure. Open Concept With Urban Kitchen Cabinetry, Granite Counter Top. Steps From Viva Transit, Go Train, Hwy 7/407, Markham Civic Centre, YMCA, Recreation Centre, Restaurants, Whole Foods
Home Overview
Last updated
6 hours ago
Virtual tour
None
Basement information
None
Building size
--
Status
In-Active
Property sub type
Condo Apartment
Maintenance fee
$N/A
Year built
--
Additional Details
Location

Angela Yang
Sales Representative, ANCHOR NEW HOMES INC.
Some information about this property - Upper Duke Crescent

Book a Showing
Tour this home with Angela
I agree to receive marketing and customer service calls and text messages from Condomonk. Consent is not a condition of purchase. Msg/data rates may apply. Msg frequency varies. Reply STOP to unsubscribe. Privacy Policy & Terms of Service.











